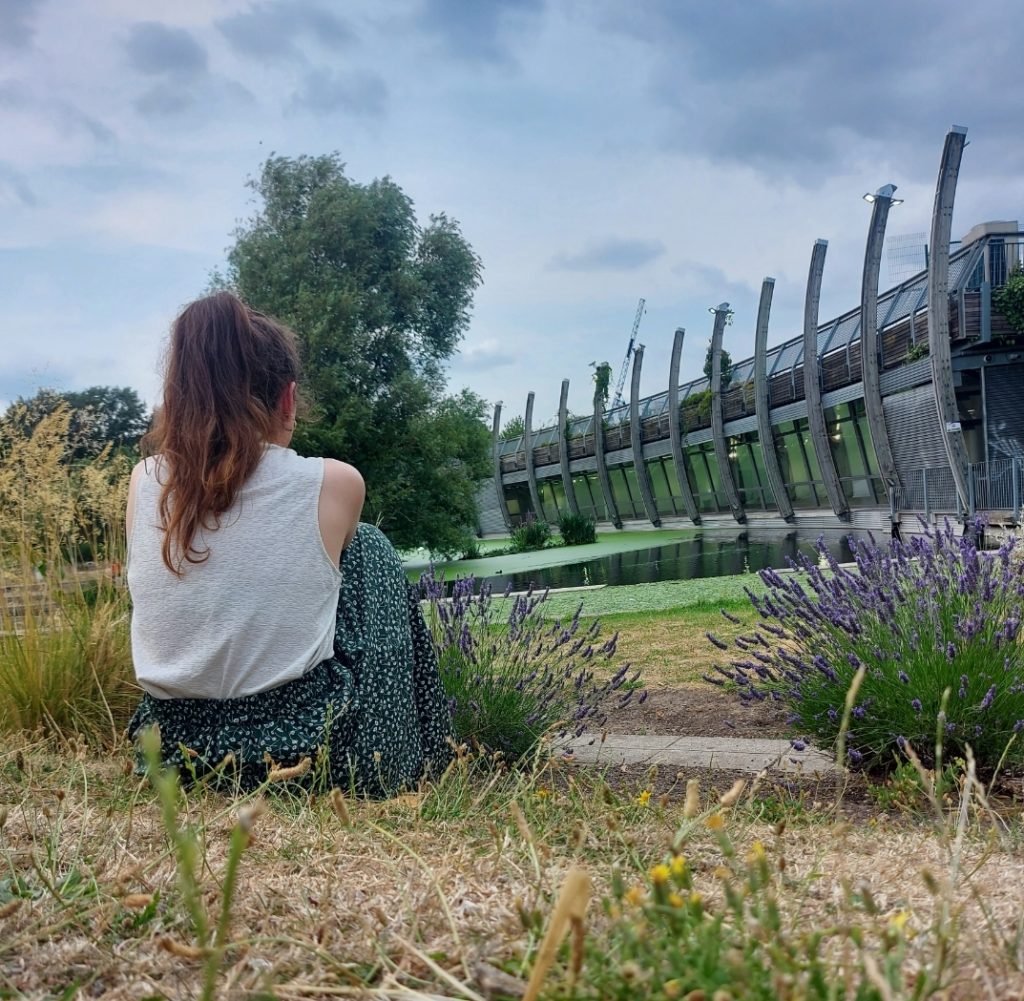Written by:

The land Mile End Park now occupies was heavily bombed in WW2 and left empty after the war until 1999. It wasn’t until the millenium that the Mile End Park Pavilion structures, designed by Gardner Stewart Architects, were added to the parkland a year after it formally opened. The trio of buildings, The Art Pavilion, The Ecology Pavilion and The Children’s Play Pavilion, are all ‘earth-sheltered’; as if being slowly absorbed by the park over time, their roofs and sides are covered by earth and topped with grass.
Dotted at intervals along the narrow park, the pavilions seem to kiss the side of Regent’s Canal, which runs up the park’s western border and overspills into man-made pools outside the pavilions to bring the water into conversation with the buildings that stretch above. Constructed using large, curved glulam elements that jut out of the park’s soft landscape like ribs, the pavilions’ angled glass walls form a transparent barrier that reflects the mottled greens of the park back at you. At the Ecology and Arts Pavilions, a network of ponds, carved out of the park at the same time the pavilions were placed within it, twine through the space between the edge of the buildings and the canal to form the perfect haven for waterfowl.
It is here that I often find a secluded spot, stretched out in the sun on one of the suspended walkways above the water to read, watch the birds flit by or to momentarily escape the reassuring, stifling hum of London. The interaction between water, glass, architecture and nature breathes quiet into this small pocket of space, my place.
This series of blogs was inspired by the My Place project led by John Mullin in collaboration with The Academy of Urbanism.


