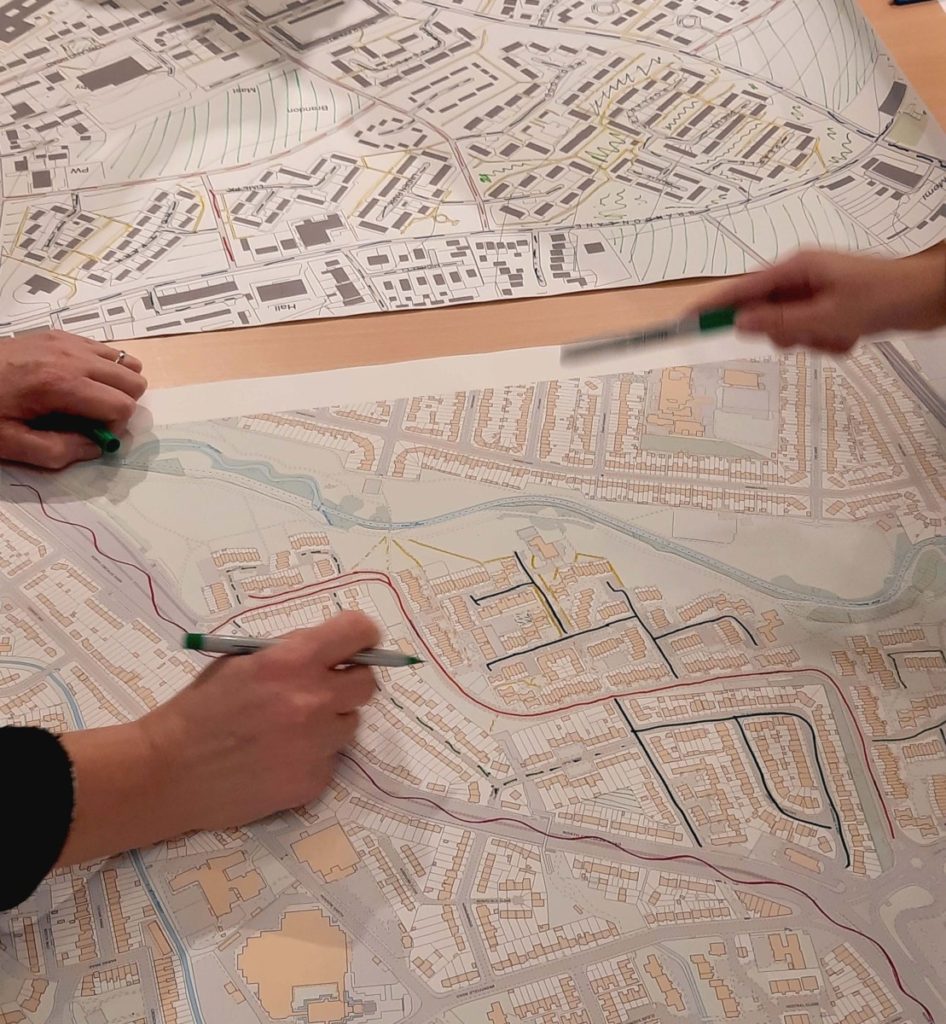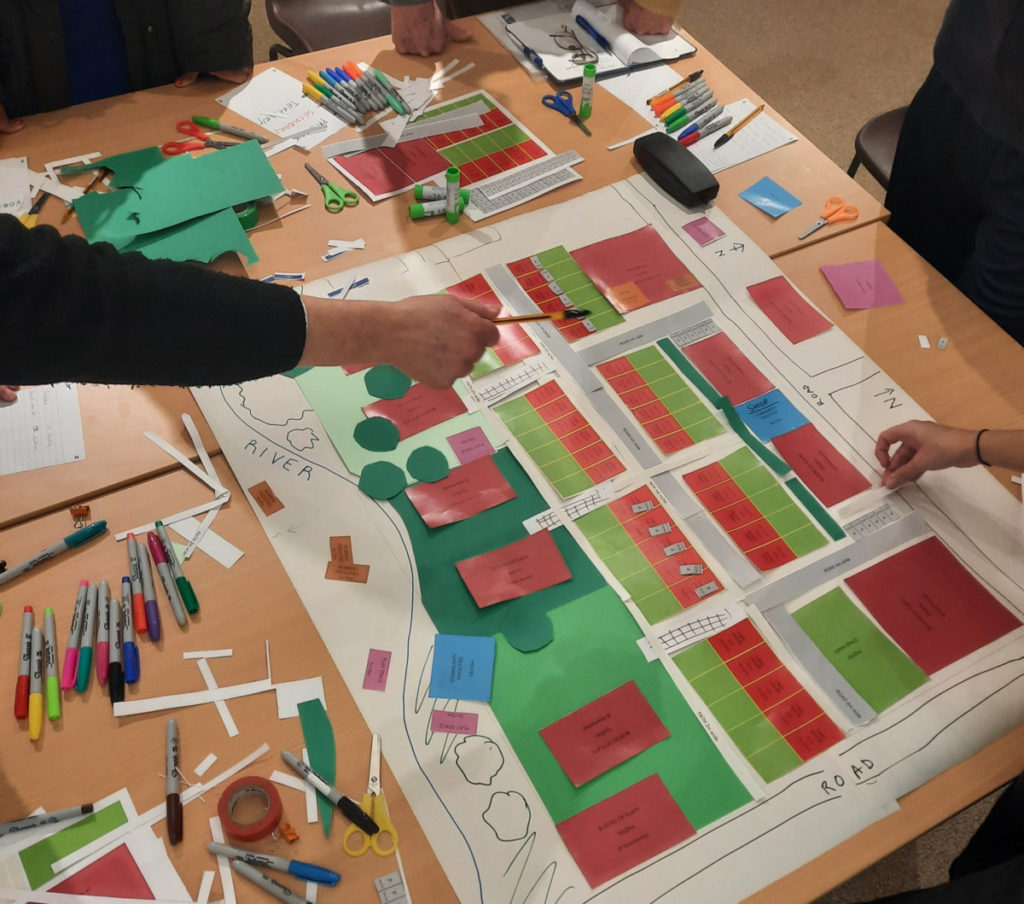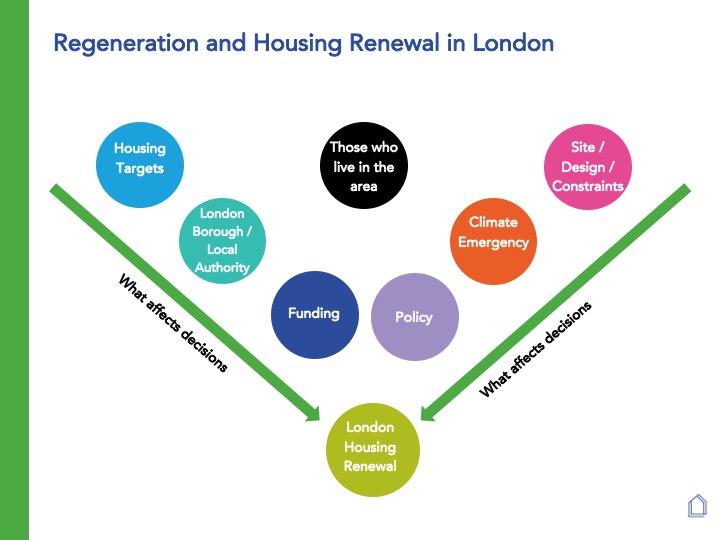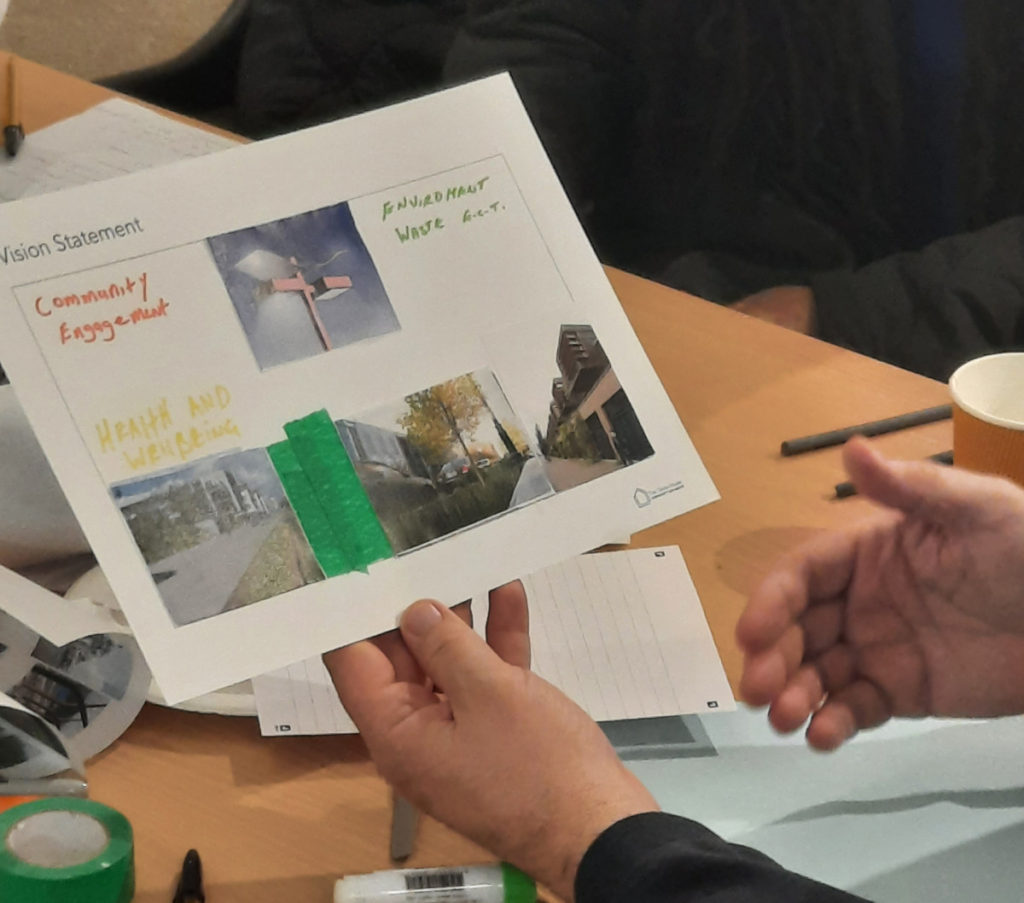Written by:
On Saturday 19 November, The Glass-House delivered a full-day, in-person Design Training workshop, which was an introductory session from our Homes & Neighbourhoods by Design. We delivered this workshop to a group of individuals interested in building their confidence in urban design principles, with a focus on housing renewal and growth. The participants who joined us had varying experiences of urban design and built environment knowledge and we enjoyed a day of reciprocity between the lived, learned and professional experience of the participants and our facilitation team.
We partnered with long standing Glass-House Enablers URBED, an urbanism, environment and architecture cooperative based in Manchester to co-design and co-facilitate the session. URBED member Helen Berg brought her design and architectural expertise and experience of working in practice, in addition to her facilitation skills, to support the journey through shared learning and playful activities.
This one-day workshop was a new take on our well established Homes & Neighbourhoods by Design, with a few variations from our usual Design Training model. Firstly, we usually run Homes & Neighbourhoods by Design over two full days, or over four to five shorter sessions. We were aware that we could not compress all of the activities into one day, so we were keen to experiment with what could be achieved in only one full day, and how far it could go in helping to build confidence among the participants on the principles and language of urban design and housing renewal.
The other significant departure was that traditionally, we have offered this training to community design groups with a focus on their own neighbourhood while on this occasion, we opened up the training to individuals, and chose to use a range of different sites to explore and apply the principles through group tasks. This allowed us to shift the focus and narrative of the day away from place-specific dialogue, to exploring principles of city-making more generally across the UK.
Introducing Urban Design
We began the session by unpicking the fundamental principles of design (form, feeling and function) before moving into the specifics of urban design, such as massing, density and street hierarchy. To help embed the learning, we ask the participants to map street hierarchies and public/green spaces onto maps of neighbourhoods in both London and in Brandon, in the East of England. Again this task differed from those in our usual Design Training workshops because the participants were not familiar with the locations, relying on their more general lived and professional experience of navigating cities and maps to inform their opinion on street hierarchy.

Homes and House Design
For the second activity of the morning, we looked at homes and house design in more detail, unpacking the various components of housing estates, considerations for designing quality homes, responding to the climate emergency and reflecting on how the pieces of a neighbourhood are put together.
Participants were then asked to work together to co-design a neighbourhood using collaged elements of buildings, open space, and other community facilities. The participants were given the challenge to quickly co-design a neighbourhood which accommodated 200 dwellings over 2 hectares, while responding to pre existing site constraints, which were a river to the south the site and roads to the north, east and west. Each participant drew on many facets of the earlier presentations and learning and together, talked through the many considerations that go into designing neighbourhoods, and housing areas.

Housing Renewal & Growth in London
Another topic in this Design Training model that we felt was important to touch on when exploring how cities are built, was the context of what affects decision-making in neighbourhoods and housing renewal across London in particular. There are a great number of elements that affect how a particular area may or may not be regenerated, including Local Authority budgets, national and regional housing targets, the climate emergency, and both national and local planning policy. We thought it important to shed light on the many contributing factors that can affect the evolution of a place. We wanted to give a view into the complexity of the various factors that affect and influence how places change, and that the evolution of place does not lie fully within the control of any one player or commissioning client.
Helen gave an example of an options appraisal study carried out in the Gleadless Valley in Sheffield, to illustrate the many nuances of architectural design and planning journeys. She also shared a number of examples of housing projects which she thought illustrated the themes that had emerged throughout the day, with a particular focus on exploring both new build and retrofit, and what might influence which approach is taken when revitalising an existing housing area.

Values and principles for a 21st Century estate
We finished the day with a playful activity which aimed to capture our existing and emerging values and principles for 21st Century housing. Drawing on the culmination of the learning and discussion throughout the day, each participant collaged and modelled their own personal vision.

Each participant shared their lived, learned and professional experience with generosity and reciprocity, which made for a rich session of learning, reflection, and of building the shared confidence to be aspirational about where we live and the processes to shape our neighbourhoods.
A warm thanks to Alan Baxter and The Gallery for hosting us for this workshop. It was a wonderful and fitting place to talk about the design of place.

