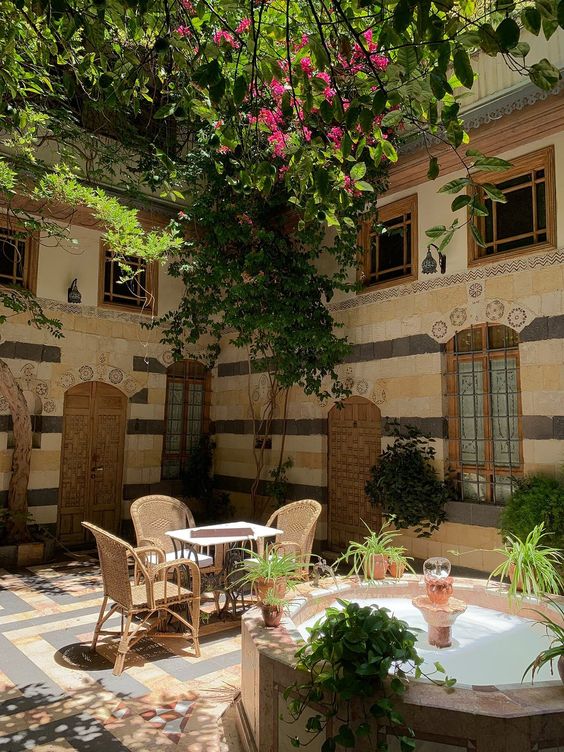Written by:
Written by guest author Ahmad Loukeh. Artist, architect, and MSc Urban Regeneration student at the Bartlett School of Planning.
Thomas Merton once said, “Every moment and every event of every man’s life on earth plants something in his soul”. On February 24, The Glass-House hosted a hybrid collaborative event at UCL called Diversifying Design: Urban ecology by, with and for diverse actors. I had the opportunity to contribute as a facilitator in the event process of discussion with online public participants. Once the event ended and we shared our takes and expressions, I held informal dialogue with The Glass-House members about empirical examples of cities implying natural voices. We started to talk about present case illustrations throughout the UK and the distinct roles of non-human actors in the built environment. Throughout the debate, we mentioned the part of traditional architecture where the presence of nature was more prominent. Here I shifted my mind internationally towards my home town, Damascus, as a live empirical case study of a blended built/natural environment. We thought that further explanation and analysis of this case study could emerge as a blog.
This event has definitely planted the curiosity to consider nature, environment, and community engagement as significant dimensions in the city-making processes.
Following five out of the tenth selection criteria by the UNESCO, The Ancient city of Damascus is a listed World Heritage Site established in the 3ed millennium B.C (whc.unesco.org, 2022). The fact that it is one of the oldest inhabited cities in the world makes it one of the richest places to examine the built environment’s evolution. I will present the way Damascene houses have implied natural voices throughout the usage of Materials, Building shape design, and Natural (blue/green) elements inclusion.

Using traditional materials such as mud, stone, and cob, Damascene houses achieve two sustainable mechanisms. First, these conventional materials are environmentally friendly due to their cheapness, availability, and proximity to the place of origin; additionally, they are easy to use and construct due to their homogenous properties. Second, these materials have a passive quality of natural insulation, which is very energy efficient. For instance, using these materials in large wall thicknesses (60-80 cm) and in-ceiling construction provides moisture in summer and heat in winter. It maintains internal temperatures despite external thermal fluctuations. Moreover, Damascene builders traditionally painted exterior walls white to reflect sun rays and reduce thermal bridging impacts.
Regarding building design characteristics, Damascene houses attained three sustainable methods. First, it relies on internal facades in open courtyards (Figure 1) rather than exterior walls. This strategy has reduced the area of external surfaces facing outer factors (Figure 2), which significantly reduces material use and construction costs. The inner courtyard also has a pivotal role in lowering temperatures throughout the building. The high walls of the courtyard’s sides keep it shaded, creating a cooler space in the center of the house. Second, the compact system of planning houses next to each other (Figure 3) has resulted in homes sharing walls with up to three other surrounding houses, helping to naturally maintain the internal temperature. The third characteristic is the narrow city streets, which have two natural ramifications. It expands the shaded area ratio and increases wind flow, creating cooler, more walkable corridors.

Finally, inserting natural green and/ or blue elements, such as gardens or water features, has been one of the most significant characteristics of traditional Damascene houses. Using trees, shrubberies, and different plants in the courtyards has a vital role in purifying the air, as well as providing fresh fruits (Figure 1). Additionally, employing a central water fountain in the courtyard also has the function of sanitizing and cooling the air (Figure 1). Utilizing green/blue elements was not limited to the internal courtyards but also in the alleys, public squares, and cul-de-sacs such as public standpipes and climbing plants (Figure 4).

In conclusion, this blog is a call to pause and think about the future of the built environment. Are we moving backward to give nature an authentic voice in shaping our built environment? The case of the ancient city of Damascus is an empirical live case of introducing environmental and economic dimensions to the fore of place-making processes. Its passive construction techniques and unique climate adaptability have a significant role in its sustainability for approximately five thousand continuous years. Consequently, constant inhabitant settlements in their different contextualities offer a variety of lessons to be learned for the initial purpose of sustaining our cities, thus, our existence.
