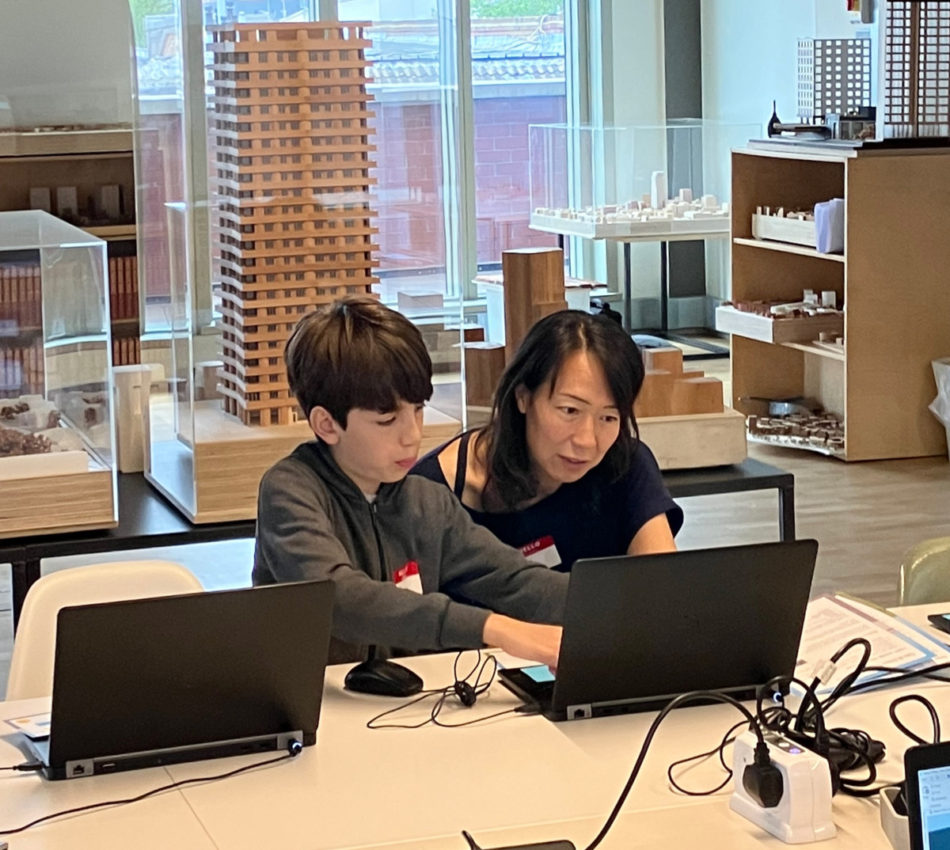Written by:
On 27 July, The Glass-House teamed up with London-based Karakusevic Carson Architects (KCA) to offer our State of Play workshop to local families. This workshop was designed and co-facilitated with our summer interns Sam and Piotr from The University of Sheffield’s Transforming and Activating Places (TAP) Programme. The workshop built on our model of using gaming as a design engagement tool for children, and was iterated alongside our new collaborators from the previous State of Play workshop we delivered last year at the National Videogame Museum. This is the second time we have taken the workshop outside of a school environment and invited parents in as participants and co-designers alongside their children. We were joined by a group of 9 – 11 year olds and their accompanying parents and guardians.
About the workshop
Like our previous iterations, The State of Play workshop was a space to empower both children and adults to experiment with designing spaces for play using the online multiplayer building game, Roblox Studio, and to work collaboratively across generations to co-design playful landscapes. For the workshop we utilised Roblox Studio (Roblox Studio is the sister software to Roblox which allows users to design and build their own playable worlds within a safe and controlled environment) to allow the children (and adults) to explore play and design in a digital environment. Working with KCA provided a backdrop to introducing young people to a placemaking design profession as well as thinking about design more broadly in the built environment.
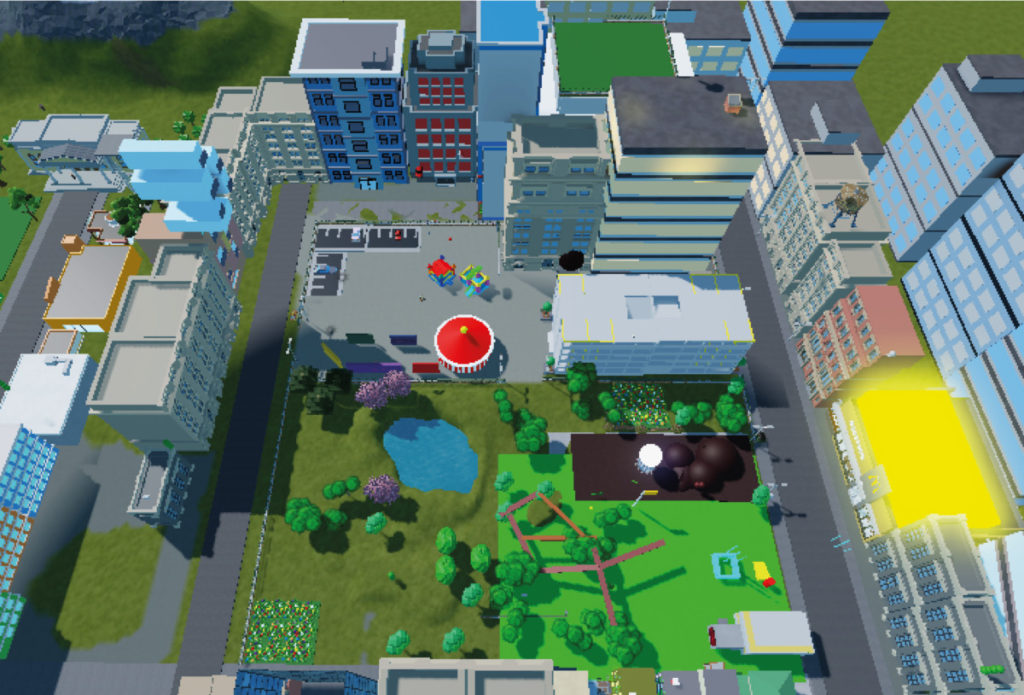
Exploring design and designing for play
Like all of our gaming workshops, we started by introducing participants to the principles of design, explaining that good design brings together the three important principles of form, feeling and function. This section set the scene for the workshop as well as helping both children and adults understand how these principles are interlinked with how objects, spaces, places are shaped and the importance of co-design in shaping a design that works for ‘all’.
Following this introduction, our TAP interns shared a presentation they had created which explored the design and diversity of landscapes we can play with, in and on, highlighting various considerations for the young people and parents to think about in their own design. This ranged from accessibility, materiality, form as well challenging what is considered a playground, be that ‘playable’ public spaces, more traditional playgrounds or nature playable landscapes. The ‘explore design’ presentation served to inspire the room and further embed the design principles through the lens of play.
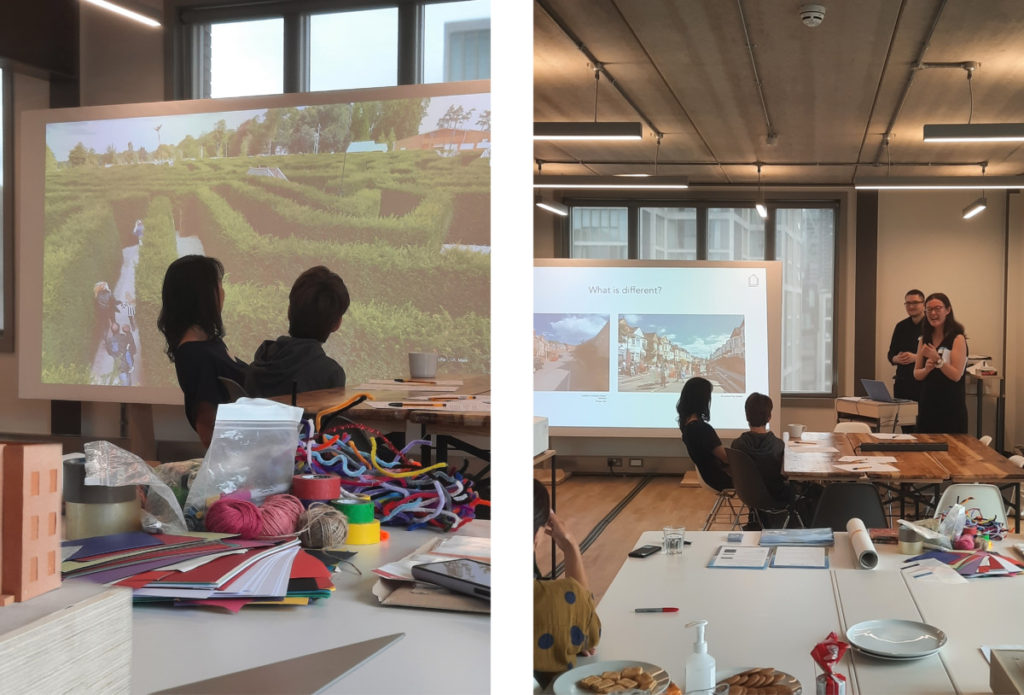
Exploring Roblox tools and ideas of play
For this workshop we invited the parents as well as the young children to dive into Roblox Studio for a short introduction into the basic building tools and controls. After getting comfortable with the controls, we then set the children off on their individual design task, to build their ideal play space and invited the parents to discuss how and where they played as children recreating their own play spaces using arts & crafts materials.
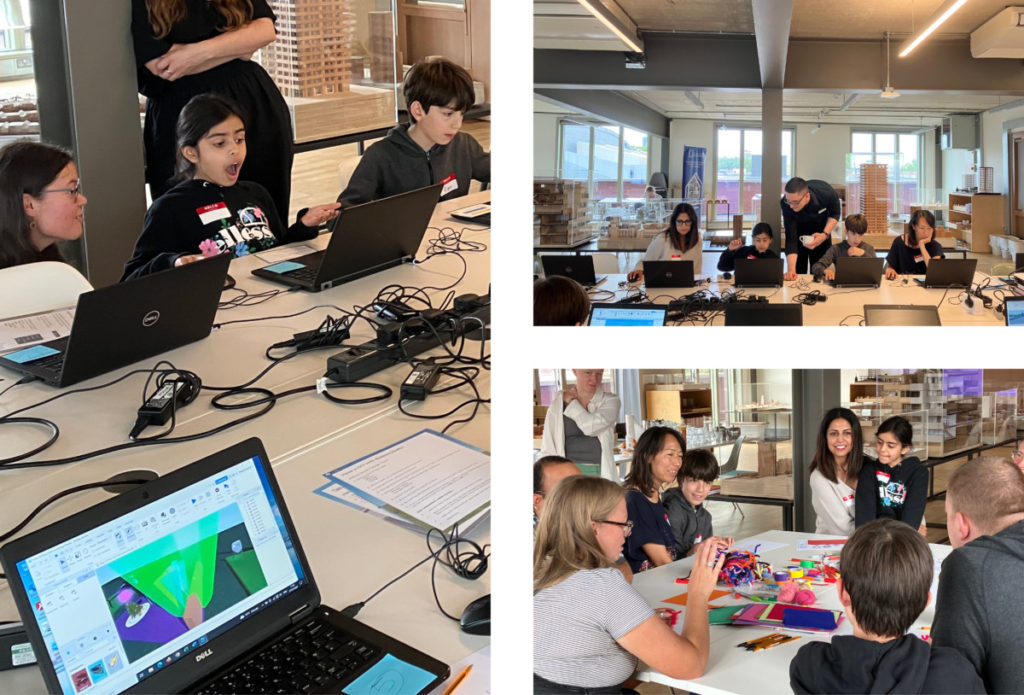
The parents reflected on their own memories of the spaces they used to play in when they were children. These varied from idyllic fields in the country to playing on the tills in a family run newsagent. The parents highlighted that they thought children were less likely to play outside in comparison to their own upbringing and also reflected on the effect of the pandemic lockdown on how much their children used online gaming and digital technology.
The children imagined various types of play spaces. They all pushed the boundaries of what a playable landscape could look like and each young person invited risk into their ideal playspace, experimenting with height and obstacles to navigate. They contemplated the materiality, colour and texture of their playable landscapes, adding a layer of complexity to their models which showed a consideration for the three principles of design: form, feeling and function.
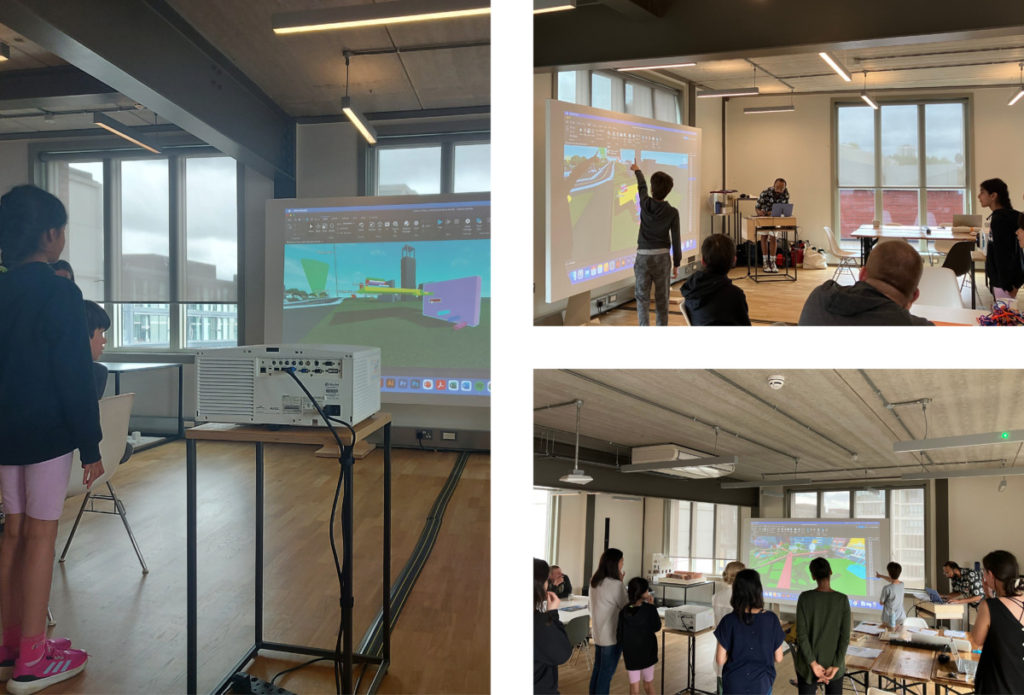
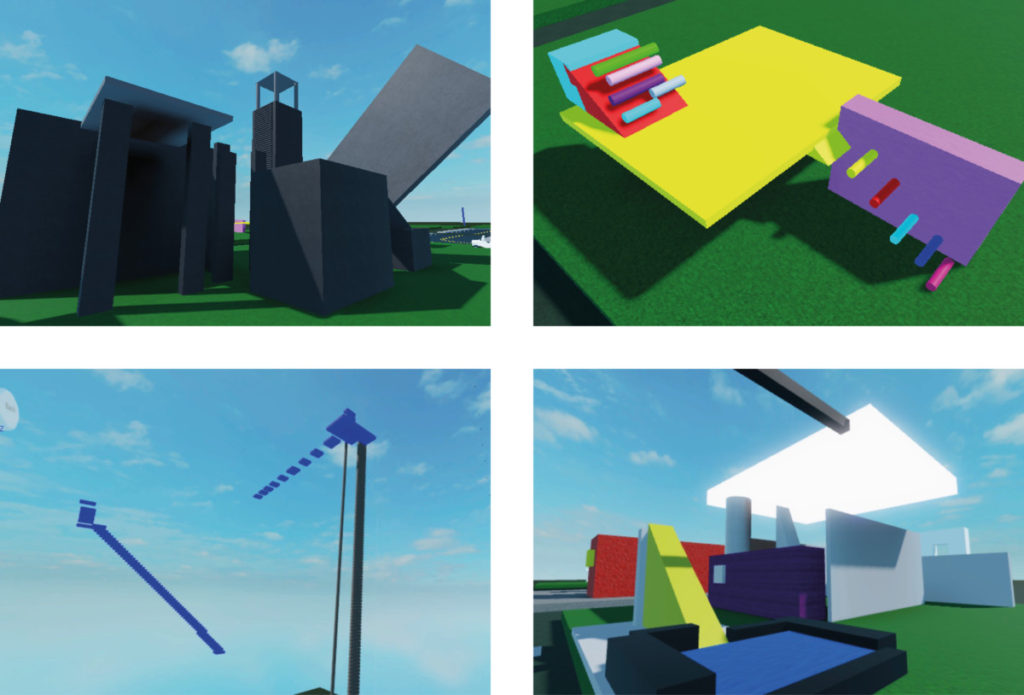
Karakusevic Carson Architects Interactive Presentation
In the afternoon we brought the children and adults together to explore a few architectural case studies that KCA had put together. They introduced a typical design journey that architectural designers might take, from concept sketches to models and visual renders. They introduced the young people to the key design moves for projects and considerations for the design decisions that had been made. This served as space to inspire and create tangible links to the design journey and process they were undertaking and the way professionals articulate and create designed objects, spaces etc. They highlighted the real-world applications of the skills they are gaining through the workshop.
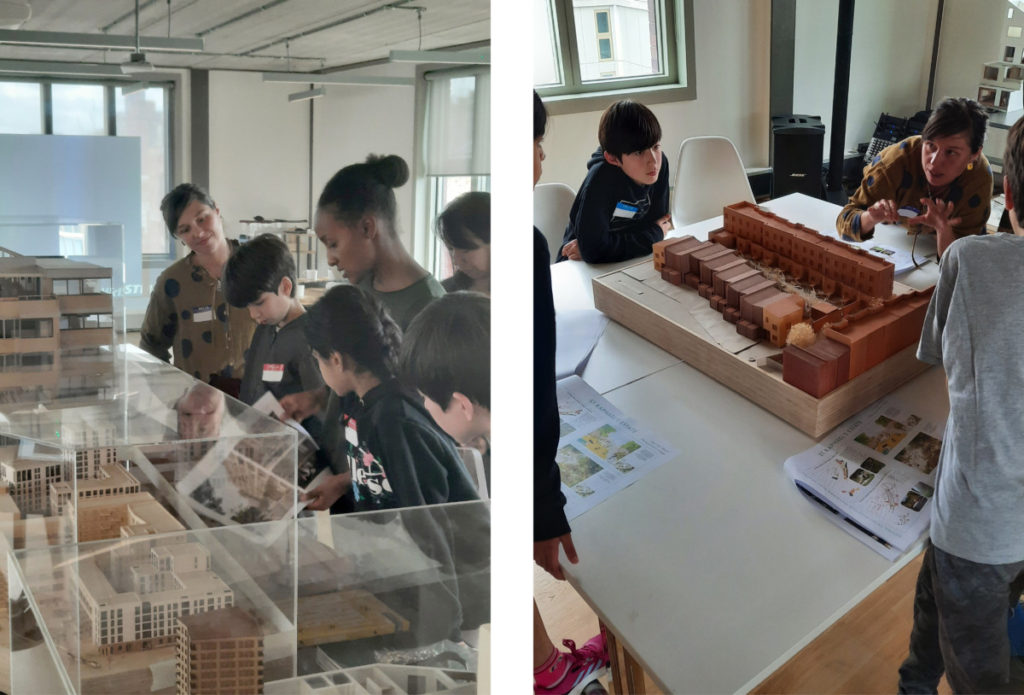
Playing together through Co-design
Following the session from KCA, the young people and adults had a chance to explore the playable world they would be creating their designs in. The young children choose to design their playable landscape in the ‘city park’.
The participants then moved into a team planning session to think about how they wanted to co-design their area and what elements it might include, thinking about the different users, parents, friends and activities within the city park. Each parent and child decided what element they would take ownership over to create.
They then began co-creating their collective playable landscape. The ‘City Park’ was split into 3 areas of play characterised by different functions. The first held more traditional play structures such as a ball pit and slides, which sat alongside a cafe with a glazed frontage to allow parents to watch their children. The second was an area filled with mud for messy play, with mud mountains sitting adjacent to the water fountain so visiting children could make their mud recipes. The third area combined risk, play and nature to create a connected walk / runway amongst the trees., connecting different areas of the park and providing viewpoints to pieces of art and across the city.
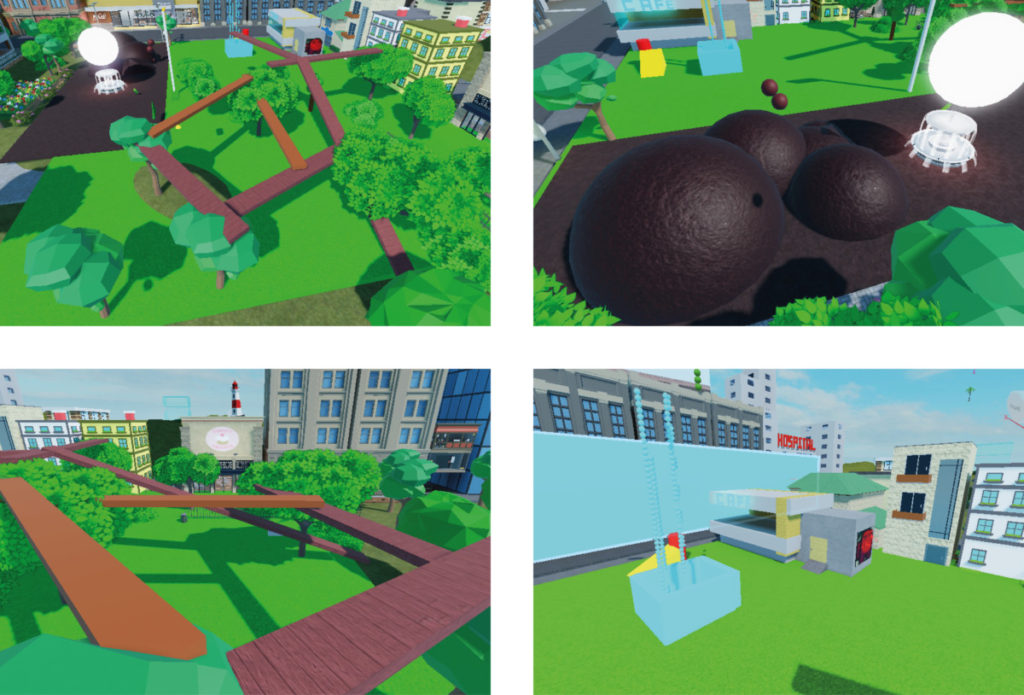
You could see how the design decisions of the group were a reflection of the day spent discussing and learning about design as well as the young people’s thoughtfulness in thinking about park users beyond themselves. There was a clear spirit of collaboration in negotiating different pieces of their playable landscape as well as a clear reflection of themselves in what they each created as young designers.
Thank you to all those who attended the workshop, Sam and Piotr for supporting and co-designing new elements of the gaming workshop model. Finally a big thank you to our partners, Karakusevic Carson Architects who kindly hosted the workshop and delivered an interactive presentation inspiring the young childrens co-designed playable landscapes.
