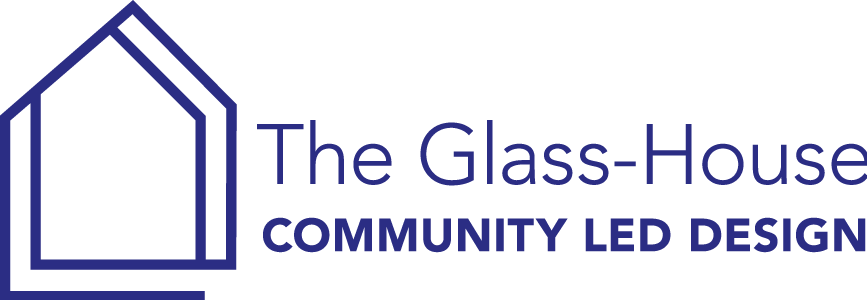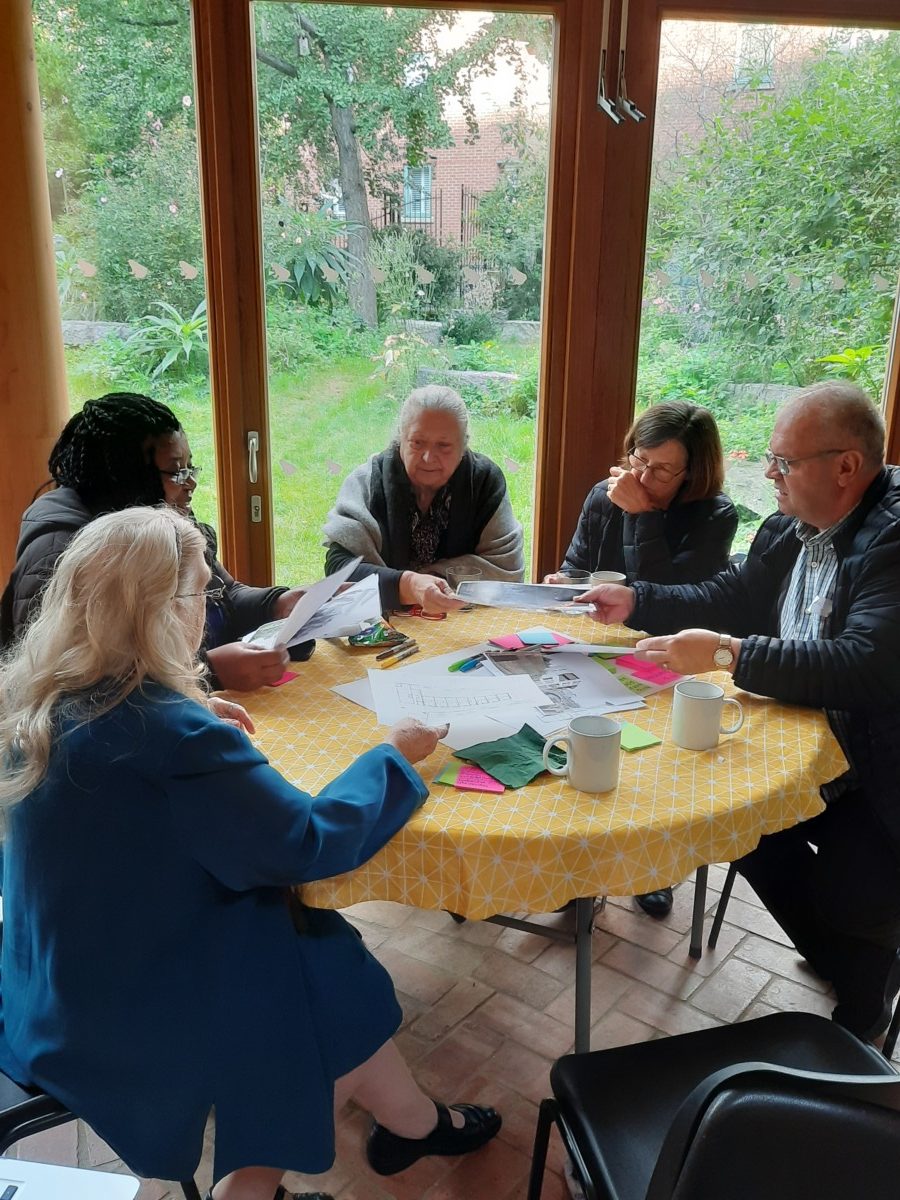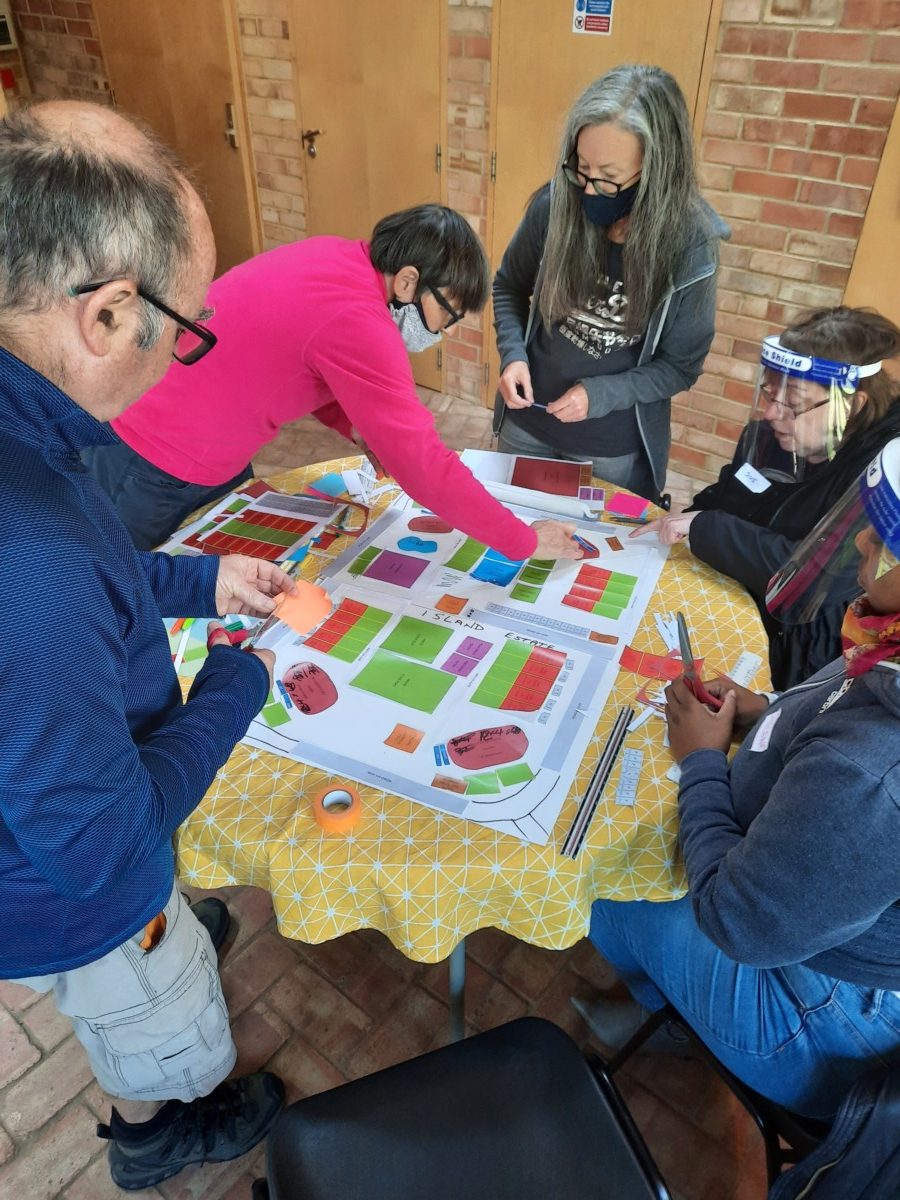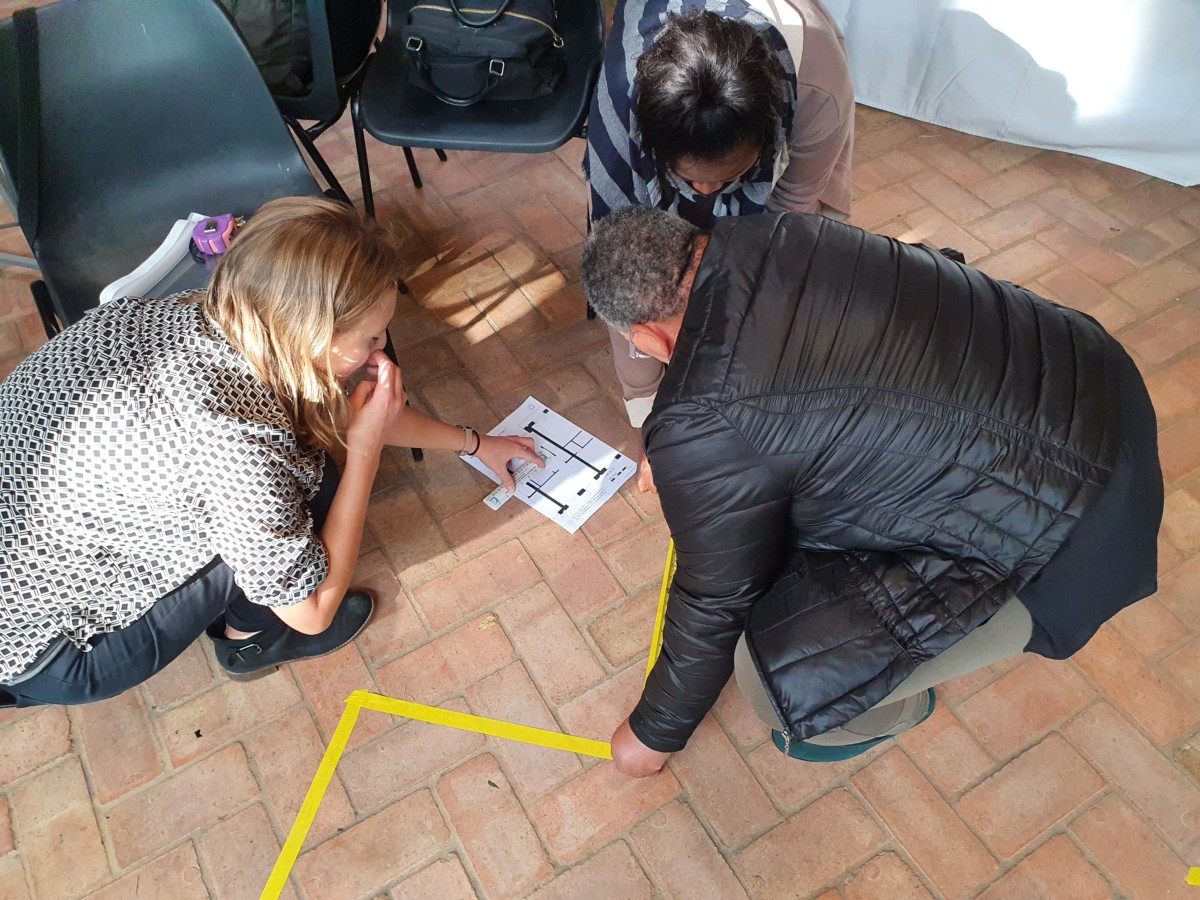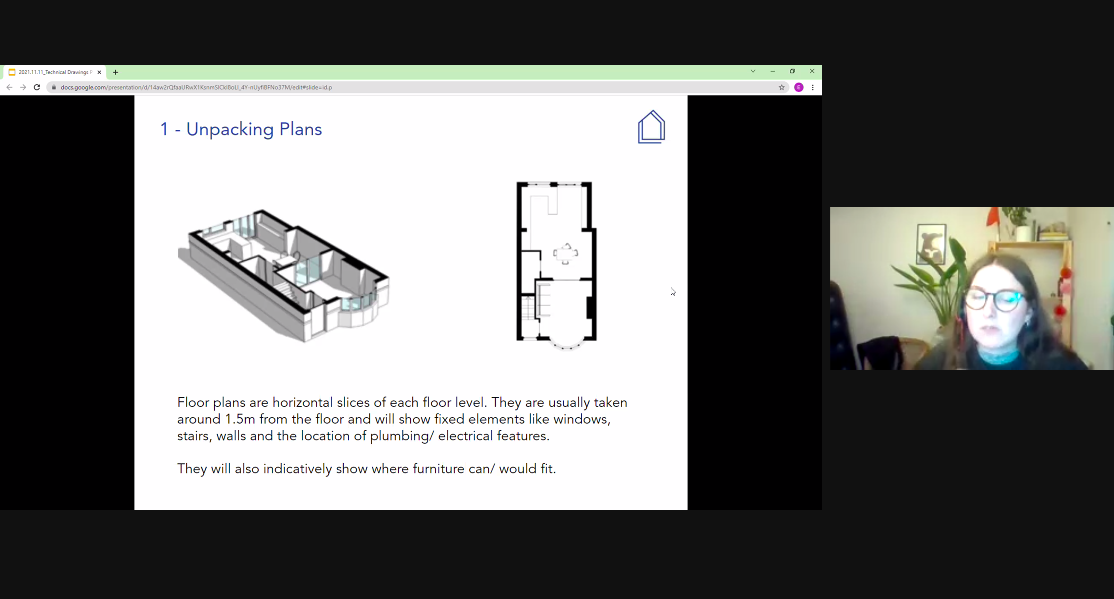The Glass-House delivered a hybrid programme of Design Training to Community Design Groups from two London housing estates undergoing regeneration.
Project date: 2021
The Story
The Glass-House delivered a series of Design Training workshops to members of two Community Design Groups from St Raphael’s Estate in North London and Ledbury Estate in South London. These workshops were part of an engaged design process being led by Karakusevic Carson Architects, working in partnership with The Glass-House and others. Both estates are currently in the midst of regeneration projects being led by their respective councils, LB Brent and LB Southwark. We brought the two resident groups together in order to build connections between the two estates who are undergoing similar regeneration processes, and to develop a larger working group to share experiences and ideas.
The Glass-House invited Glass-House Enabler Helen Berg from URBED, an urbanism and architecture firm based in Manchester, to co-design and co-facilitate the first two workshops. Helen brought her independent design expertise, experience of working in practice and facilitation skills into the first two sessions to support the shared learning and interactive activities.
A Hybrid Design Training Programme
For this series of Design Training, we delivered three sessions across 3 months. Two of these were evening online sessions and one 1 full-day, in-person workshop. The hybrid programme allowed us to be cautious in light of the ongoing Covid-19 pandemic, as well as combat the geographical distance between the two estates. By delivering a hybrid programme, we were able to combine the benefits of both in-person and digital spaces, and ensured the workshop remained as accessible as possible by positioning the evening workshops at convenient times for the residents.
In this programme of Design Training, we were asked to step into the project space to introduce and explore urban design principles, housing typologies and more complicated technical drawings through our trio of workshops.
In the first workshop, we introduced the key principles and language of urban design, exploring how places are put together and unpacking key themes such as density and connectivity. Using a mapping activity, we used the two estates as examples of how different densities, street layouts, and frontages impact on the look and feel of a neighbourhood.
The second workshop, which was delivered in-person, explored housing typologies and pulled the core language from the first session into a more focused conversation about estate and neighbourhood design, before unpacking specific house design language and guidance. We used a series of playful and interactive activities interspersed with learning spaces to embed the information, including getting participants to design and collage an imaginary estate and mapping out residential floor plans to scale to understand plans and spatial qualities.
The final workshop built further on this exploration of architectural drawings, unpacking the design process and drawings found at each stage before diving deeper into plans, sections and elevations and how to read the levels of information found at each of these stages of the design journey.
This ambitious framework ensured that residents would be able to engage with KCA at each stage of their estates’ design development, and created a clear journey of information as we moved from larger scale urban design principles through to the detail of technical drawings. Through this process, we also aimed to create a shared language and understanding between the residents and the designers they would later be engaging with, so that participants of the workshops would feel confident sharing their ideas during the design process.
Impact
This series of Design Training workshops were designed to build architectural knowledge and understanding of urban design principles and ideas, so that both resident groups could engage more confidently with their own estates regeneration. The workshops also aimed to build a shared vocabulary to discuss design and explore future potential routes of regeneration with Karakusevic Carson Architects and their respective council.
The programme of workshops created a safe space, independent from the design process, for members to explore architectural, spatial and urban design ideas, to bond with other members of their community design groups and to develop familiarity with architectural design ideas.
Residents who joined us for the training reported:
“[I found] how to understand plans better and the scale of different structures [most useful]”
“The workshops were presented very well..friendly, informative and helpful”
For The Glass-House, this hybrid programme has had a wider impact on our own practice and methodology for approaching our design training workshops in the future. The planning of a hybrid programme required us to think about the logistics of each session slightly differently, and to consider which types of activities work better in person or online, as well as what could be realistically achieved within the different types of learning spaces. For the online sessions, we had to be mindful of both access to IT (internet access and laptops/ tablets) and different levels of experience and confidence when using online co-working spaces. Doing the workshops while certain Covid restrictions were still in place meant that we also had to be mindful of varying levels of comfort when it came to in-person activities.
Whilst we developed the workshop programme in response to to very particular circumstances of uncertainty around the pandemic, the considerations are relevant in any scenario, and the hybrid nature of the programme provided a useful space for direct comparison and reflection about the both the opportunities and challenges of online and in-person iterations of our Design Training. It also provided another reminder of the importance of designing workshops and engagement activities as thoughtfully as possible in order to make them as inclusive and welcoming as possible for diverse participants.
Explore
More information about this round of Design Training:
- Read our blog about this series of workshops
- We have also produced a celebratory report, which captures an overview of the workshops series and activities within the workshops, and reflects on this hybrid approach to delivering a Design Training programme.
Explore our other Design Training projects:
- Design Training at Broadwater Farm Estate
- Read the team’s reflections on digitising Design Training here
Read more about our other digital and hybrid project events:
