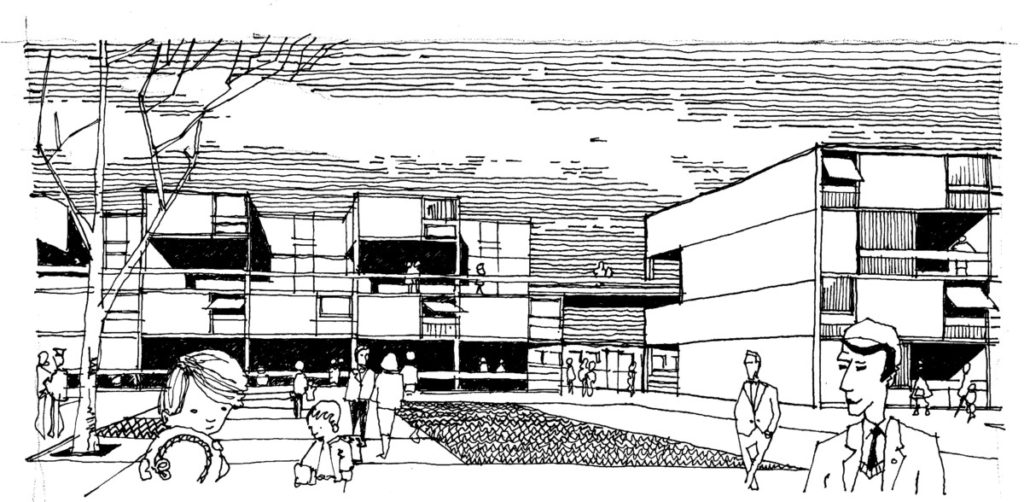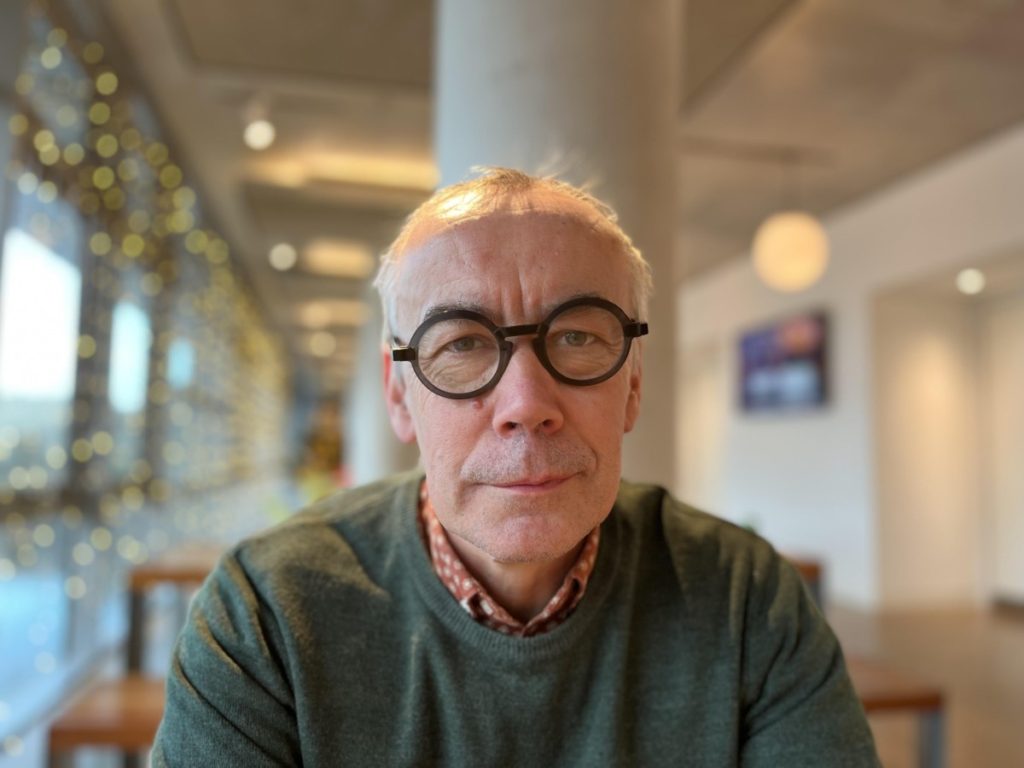Written by:
Relearning Place: Think Pieces are a series of online blogs which will take one of our event series themes from this year’s WEdesign series, Relearning Place, as a starting point and offers an external voice and provocation on this theme. In our third edition of Relearning Place: Think Pieces, David Rudlin re-examines the role of the architect and urban designer in placemaking. David’s provocative blog argues that what we need is not to relearn or redefine places, but instead examine how they work in the current and in turn, how each of us fit into the design, building and management of places as they change and age.
‘Redefining’ Urban Design
We should stop trying to redefine urban areas until we have a better understanding of how they work.

A few years ago, I was asked to attend a presentation by a group of post graduate architecture students. The students were very good and their work was full of amazing images of bustling streets, market stalls piled with organic food, craft brewers and coffee roasters, street performers, children with balloons and pop-up cinema showing something arty. The problem, as I unhelpfully pointed out, was that all of this activity was happening in a place where it could never happen. The students’ brief had been to redefine the role of a set of alleyways behind a run-down Victorian terraced street.
The students’ lecturer was very protective and hinted that I wasn’t being sufficiently open minded to recognise the students’ imagination. The urban design taught on the course was about human contact, creativity and community rather than the dry old stuff of master planning which was in any case a gendered and outdated term. That was me told!
It wasn’t the students’ fault, they had followed the brief which was to be creative and they were doing what their tutors wanted. The problem was that they hadn’t been taught the basics of urbanism. They weren’t to know that the activity illustrated in their CGIs and Photomontages didn’t just magically happen because they wanted it to. The conditions needed to be created in order to nurture urban vitality. These conditions include the density of the surrounding area, the mix of uses, permeable streets and well defined and overlooked public spaces. They also include the notion of a hierarchy of spaces, the activity of a successful high street cannot be recreated in a back alleyway.
This is the problem with words like redefine. They come with the implication that all that has come before is outdated and boring and that all that is required to transform urban areas is imagination and the willingness to think outside the box. It’s not something confined to students, architects do it all the time with CGIs that generate digital urban life in places where it will likely never exist.
We might call it dishonest, except that the first people to be fooled are the designers themselves along with their clients and the communities that they consult. So maybe delusional rather than dishonest but no less damaging for that.
What we need to do instead is ‘redefine’ the way that we teach urban design. Nothing wrong with creativity, imagination, but, just as the most innovative garden designer needs to understand horticulture, so an urban designer needs to understand urbanism.
Architecture is about building an artefact, something that will be built to a plan and, at some point, will be finished (although of course as Steward Brand shows in his book How Buildings Learn, will never stop changing). Notwithstanding the travails of design-and-build contracts and value engineering, architects can largely control the way that their buildings are built. Architects also talk about ‘programming’ space which implies control over the uses that will occur within each part of the building. While this is also fraught with uncertainty, particularly over time, buildings do at least have a defined use.
These same certainties inform the teaching of urban design especially in architecture schools. Urban Design is seen as the design of an artefact (a masterplan which I agree is a horrible word) that will be finished at some point. It is often also assumed that the uses of the masterplan can be defined, not just the buildings but the public spaces. The reality is that urban areas change constantly and evolve over time, they can be shaped and moulded by plans, but they will never be finished.
It is also much more difficult to be certain about how a place will be used. Buildings may be designed for a particular group of people, but urban areas are designed for an undefined and constantly changing group of individuals. We hope that those individuals will coalesce into communities and that these communities will feel safe and inclusive. We hope that high streets will be busy and local businesses will be supported, that people will walk and cycle rather than driving and that they will lead happy healthy lives. What urban designers are doing is creating a habitat for the human species.
But the way people behave in that habitat is difficult to predict and impossible to control. Get it wrong as we have been doing for years, and communities will be stunted, public spaces deserted and unsafe, roads congested with traffic, and people unhealthy and unhappy. The image at the top of this blog is taken from one of the original architect’s illustrations of Hulme in Manchester from the early 1970s. The architects believed genuinely that they were creating a place where all of these happy people would live and thrive but, as a former resident I can tell you it never happened.
These illustrations are damaging because they mislead all of us into thinking that imagination and a willingness to redefine urban design is what we need to create good places. In reality urbanism is closer to horticulture and medicine, imagination is all well and good but you need to understand the basics. All we can do is create the conditions where good things can happen – as Bernard Tschumi wrote; ‘Architecture is not about the conditions of design, but about the design of conditions’.
About the Author

David is director of urban design at BDP and was previously director of URBED (Urbanism, Environment and Design). He is a past Chair of the Academy of Urbanism and Visiting Professor at Manchester School of Architecture.
He was one of the principal authors of the Government’s National Model Design Code published July 2021 and with Nicholas Falk was the winner of the Wolfson Economics Prize in 2014. His third book Climax City, written with Shruti Hemani, was published in 2019 and won the UDG’s book of the year in 2020. He also writes a monthly column for Building Design Magazine.
A planner by training, spent his early career working on the on the redevelopment of Hulme in Manchester and worked at URBED for 30 years leading their award-winning urban design and masterplanning work.
His previous book Building the 21st Century Home was published in 2009 by Routledge. He has also co-authored with Rob Thompson and Sarah Jarvis Urbanism (2016) for the Academy of Urbanism also with Routledge.
About the WEdesign 2022/23 Series: Relearning Place
Relearning Place is The Glass-House 2022/23 WEdesign series which combines free, interactive events and co-design activities taking place in person in Glasgow, Sheffield, London and Newcastle, with a range of online events and think pieces.
WEdesign is kindly supported by the Ove Arup Foundation.
More information about our upcoming events and details about how you can book can be found here.

