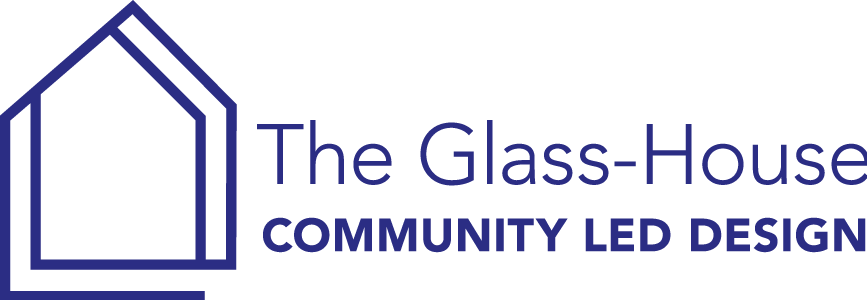Written by:
by Isabelle Fanshawe
“What if….” NGO’s were given a sum of money to design their own spaces with, rather than repurposing disused space (as is common practise), which requires considerable adaptability and often interferes with an organisations progress and outreach.
‘We are living in a world where approximately 37,000 people are forcibly displaced per day’.
Individuals who have been granted asylum in the UK are given a meagre sum of £37.75 per week to live off and are prohibited from working. If a refugee is “lucky” and granted status in the UK, they are given only 28 days to find independent income and housing. The difficult circumstances that “welcome” refugees to the UK, were catalytic to my conception of a purpose designed space that is welcoming, supportive and inspiring to a refugee in their new host country. Ideally, there would be multiple spaces positioned across the country, similar to Maggie’s Centres. Many incredible charities exist to support refugees; in their comprehension of legality, mental wellbeing and ability to find shelter. Yet, they often operate from built environments that interfere with and limit their desired objectives.

Historically, the psychological perspective aligned to refugees is concerned with clinical and therapeutic aids, not environmental variables or socio-political contexts. However, psychologist Renos Papadopoulos, draws attention to ‘nostalgic disorientation’ amongst refugees ‘[who] can mourn a space as much as a person’. As such, a consciously designed environment could facilitate the return of control to a refugee’s life, which is key to their wellbeing and development in a new host country.
The Glass-House is akin to such a concept – advocating for community architecture as a new centre for design; where users of the building are at the heart of the design process – human welfare, environmental management and construction become equals. My images showcase a design that would attempt to supplement the devasting loss of home, trust and community for displaced people. A diverse, communal space where people with similar circumstance can not only have their basic needs met (food and shower) but also connect and contribute to a community.
The design should feel open and strive to be self-sufficient. A sustainable conscience is key to that; environmental sustainability could be met through the inclusion of solar panels to power the building itself, rainwater collection and allotment plots. Economic sustainability via the sale of renewable solar energy back to the grid and hiring out rooms (in turn, diversifying the community use and people). Lastly, social sustainability via the encouragement of community, offering activities in a “day centre haven” for all ages. For example, sports teams and green landscaping, large kitchen, library and art room. These opportunities will support refugees’ ability to re-write their personal narratives; returning their voice and autonomy through therapeutic interaction with the building and each other. Community brings about power and respect and can support its individuals’ changing circumstances. Although this concept centres on the refugee community, it is replicable to any context. It is an overdue realisation that design should reflect the voice and cultures of its users, appropriately informing policy and investment.


Further reading:
Giunta, Elena Enrica and Agnes Rebaglio, ed. Design Research on Temporary Homes: Hospitable Places for Homeless, Immigrants and Refugees. Germany: Spurbuchverlag Publication, 2014.
Isabelle Fanshawe is a 2020 Newcastle University Graduate in Combined Honours (of English Literature and History of Art). She received a first for her dissertation portfolio entitled; New Horizons: A Creative and Supportive Environment for Displaced People. You can find her on Linkedin.

